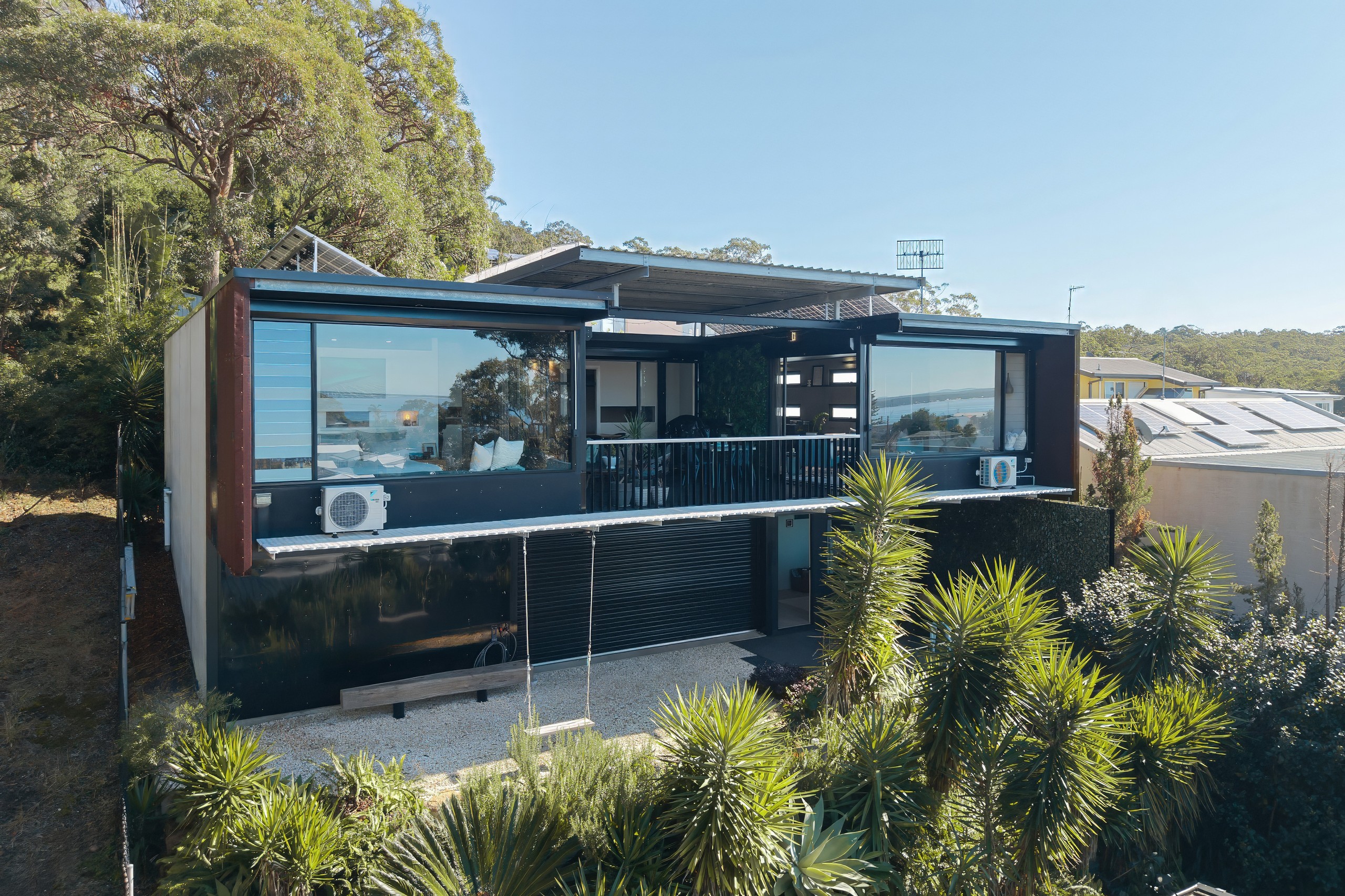Are you interested in inspecting this property?
Get in touch to request an inspection.
- Photos
- Video
- Floorplan
- Description
- Ask a question
- Location
- Next Steps
House for Sale in Salamander Bay
Architectural Masterpiece with Panoramic Views
- 4 Beds
- 4 Baths
- 4 Cars
Elevated above the treetops with an uninterrupted sweep of water and headland views, this architecturally designed sanctuary offers a rare combination of privacy, sustainability, and effortless luxury. Every aspect of its dual-level design has been tailored for a lifestyle where natural beauty, energy efficiency, and refined style meet in perfect balance. This is a home for those who value both seclusion and connection-where you can feel a world away, yet remain close to the best of Port Stephens.
Crafted with a bold architectural vision, the residence is purpose-built for minimal upkeep and timeless appeal. Raw concrete walls, striking Corten steel cladding, and a sleek Colorbond roof come together in a palette of materials selected for their beauty, durability, and zero-maintenance qualities. Inside, Havwood oak floors run throughout warm, light-filled interiors, where every detail has been considered for both aesthetics and function. The result is a home that makes a powerful design statement while remaining supremely liveable.
Sustainability and comfort are at the core of this home's design. Full-height glass sliders, cross-ventilation, and passive thermal principles ensure natural warmth in winter and cooling breezes in summer, while concrete thermal mass walls regulate temperature with remarkable efficiency. A gentle 2-degree ceiling pitch draws in shaded air, complemented by architectural fins and louvres that capture the breeze. While air conditioning is available, it is rarely needed thanks to these thoughtful inclusions.
The upper level is devoted to everyday living, where open-plan kitchen, dining, and lounge areas connect seamlessly to a central balcony-perfectly positioned to frame the spectacular water views. Three bedrooms on this level include a serene master suite, complete with balcony access, walk-in robe, and ensuite. Every space has been designed to maximise light, outlook, and liveability.
On the lower level, a generous family room and dedicated home office provide versatility for work, relaxation, or entertaining. A bathroom, laundry, and the oversized 14m x 10.2m drive-through garage with high clearance, commercial-grade flooring, and overhead storage deliver exceptional practicality. With parking for up to four vehicles and a three-point turn area, this is a property that caters to both lifestyle and logistics.
Adding to its versatility is a fully self-contained studio that is perfect as a tiny home, teenage retreat, or guest accommodation. Complete with a bathroom, kitchenette, deck, and water glimpses, it offers an ideal solution for dual living or private stays without compromising the main residence's sense of space and privacy.
Outdoors, the landscaped surrounds have been designed for absolute ease, with no lawns or watering required. Four 5,000L water tanks (20,000L total) ensure sustainable water use, while four strategically placed 80L hot water systems provide instant, energy-efficient delivery throughout the home. An Arlo smart security system, along with internal and external clotheslines, completes the picture of a home where every detail has been addressed.
This is more than just a home-it is a lifestyle statement. Perfect for those who appreciate architectural excellence, environmental responsibility, and elevated living, it offers the rare chance to own a property where privacy and connection, luxury and sustainability, are all seamlessly intertwined. Reach out to our friendly sales team to arrange your private inspection today.
711.8m² / 0.18 acres
4 garage spaces
4
4
Agents
- Loading...
- Loading...
Loan Market
Loan Market mortgage brokers aren’t owned by a bank, they work for you. With access to over 60 lenders they’ll work with you to find a competitive loan to suit your needs.
