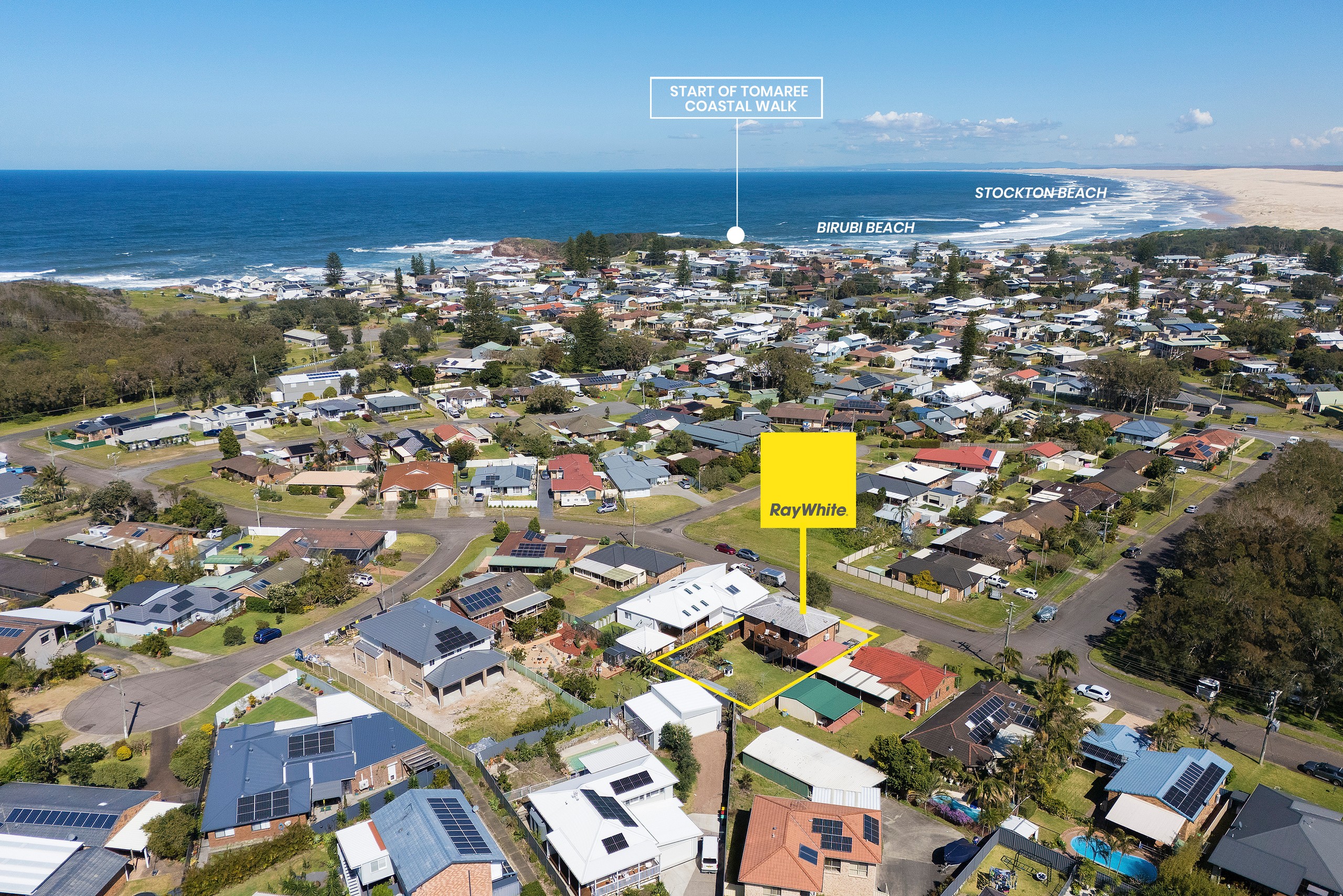Sold By
- Loading...
- Loading...
- Photos
- Floorplan
- Description
House in Anna Bay
SOLD BY ARAMIS
- 3 Beds
- 2 Baths
- 2 Cars
We are excited to announce that we have sold this great property. Our strategic campaign gathered 4,860+ online impressions, 34 online enquiries, and this great sale. Thank you to our clients for entrusting us with the sale, and congratulations to the happy buyers who have secured this great piece of real estate.
Looking for a great result like this one?
Call Ray White The Knaggs Group on 02 4984 9273
This well-positioned home sits on a generous block, directly opposite a family-friendly park and just a short walk to local shops and schools. If you're looking for a home with room to grow in a vibrant coastal suburb, look no further.
Enter via the level front driveway and lush lawn to a light-filled formal entry. The ground floor includes two spacious bedrooms with built-in robes, a recently renovated family bathroom with floating vanity, feature tiles, bath and large walk-in shower, plus a stylish laundry. There's also internal access to the 1.5-car garage and direct access to the paved patio and backyard-ideal for kids, pets, a veggie patch, or even a future pool, dream shed* or granny flat* with side access via the carport.
Upstairs, a huge open-plan living, dining and kitchen area flows seamlessly onto two decks-one with views over the park, the other overlooking the backyard. The kitchen sits at the heart of the home, with a stone-topped island bench, ample storage, and sliding doors at both ends that fill the space with natural light and sea breezes. The generous master suite completes the upper level with space for a king bed, seating nook, walk-in robe and ensuite with large shower.
Within minutes you'll find multiple parks, bushwalking trails, shops and Anna Bay Primary School. Plus, the region's famous Stockton Sand Dunes and one of the East Coast's best surfing beaches are practically at your doorstep.
Lifestyle, location and potential-this home delivers it all. Contact our friendly sales team today to arrange your private viewing.
*Subject to local council approval
665.3m² / 0.16 acres
2 garage spaces
3
2
